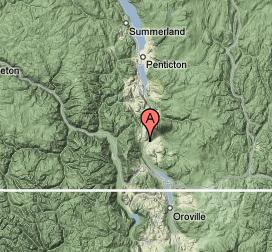
Come and learn about our new initiative and help make it a reality. Your input is wanted and valued. See you there!


Come and learn about our new initiative and help make it a reality. Your input is wanted and valued. See you there!
The Quail’s Nest Arts Centre, 5840 Airport Street, Oliver BC is located just west of the airport and is the home to the OCAC and many of its programs.
The smaller Studio building is used for meetings, workshops, classes, rehearsals, and small displays. The larger building on site (Big Blue) is slated for a major renovation to create a multi-use performance space and gallery.
Oliver BC is south of regional centre – Penticton BC


The Quail’s Nest Arts Centre is located on Airport Street half a block south of the RCMP headquarters and the Oliver Fire Hall.
The Quail’s Nest Arts Centre, 5840 Airport Street, Oliver BC is located just west of the airport and is the home to the OCAC and many of its programs.
The smaller Studio building is used for meetings, workshops, classes, rehearsals, and small displays. The larger building on site (Big Blue) is slated for a major renovation to create a multi-use performance space and gallery.
Oliver BC is south of regional centre – Penticton BC


The Quail’s Nest Arts Centre is located on Airport Street half a block south of the RCMP headquarters and the Oliver Fire Hall.